Let the demolition begin!
And…….we’re off!
After a painstakingly slow Winter and Spring spent engineering, planning, prepping, permitting, bidding, and value engineering, we are finally underway with our first phase of renovation! The dust is flying, 40-year old ceiling tiles are coming down, and walls are being demoed and we couldn’t be more pleased. For the next 8 months, we will be watching a new, 10,000 square foot, state-of-the-art youth center take shape in our lower level. Here are some recent pictures of the demolition crew at work this past two weeks. (click the side arrows to advance the images)
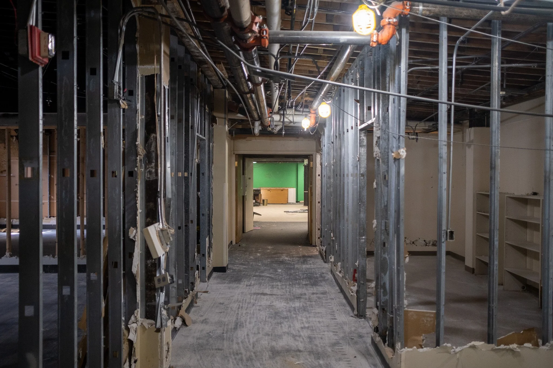
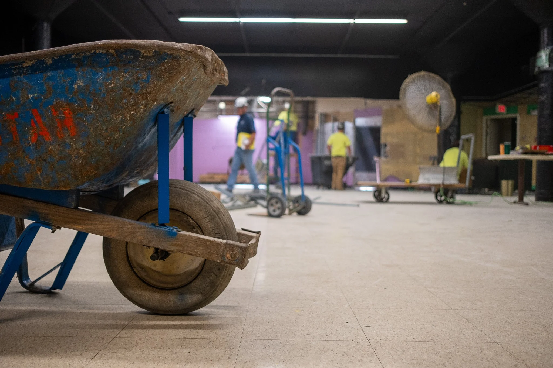
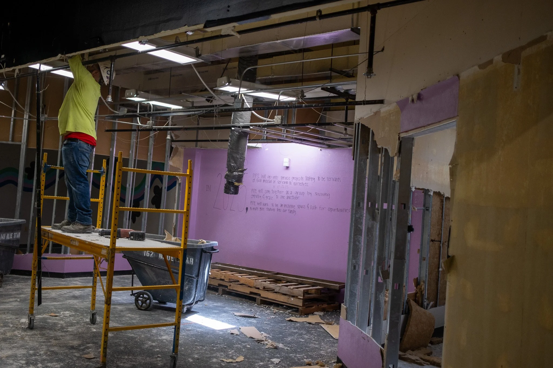
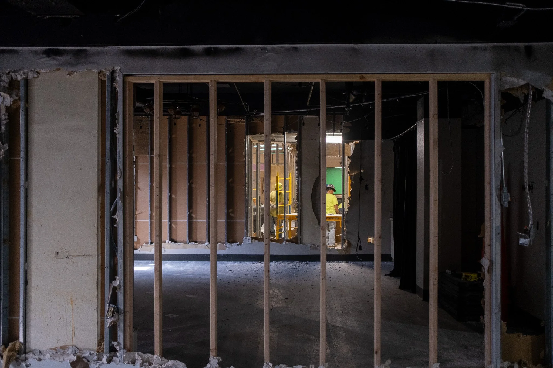
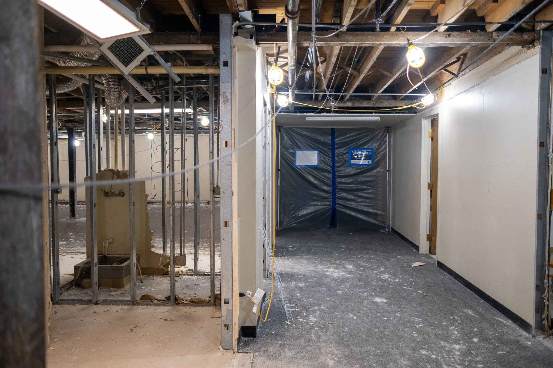
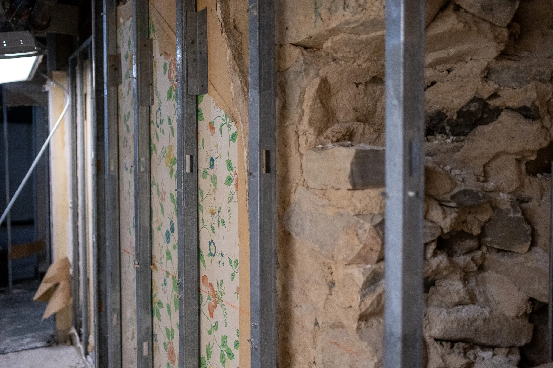
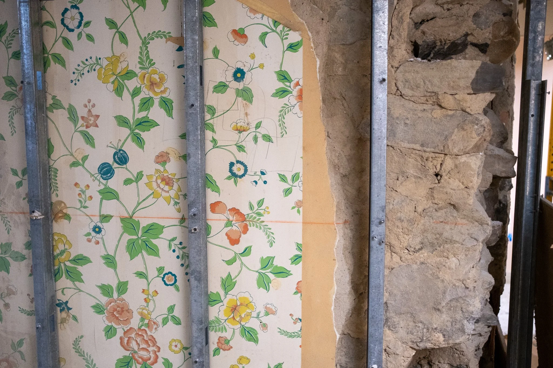
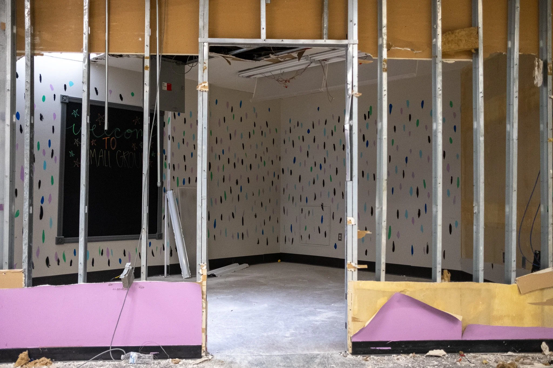
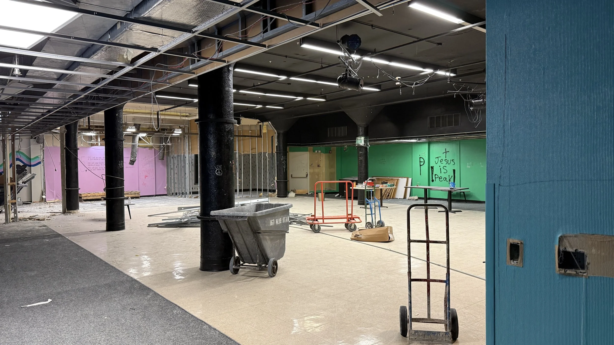
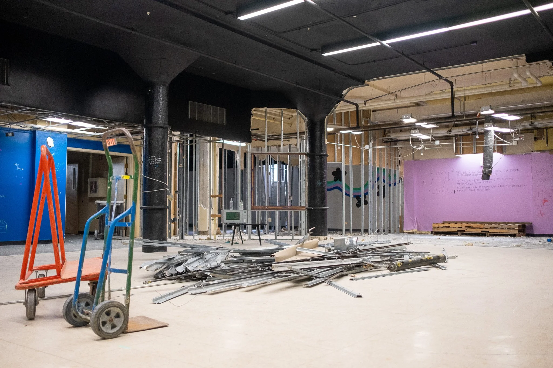
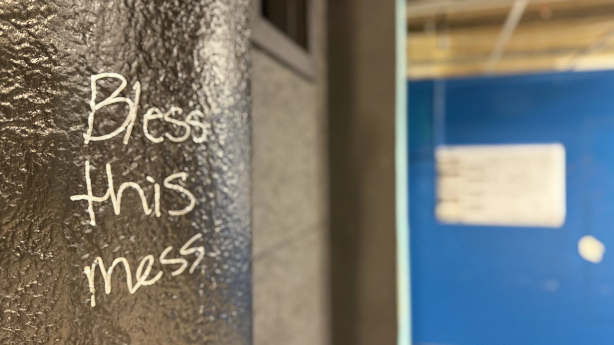
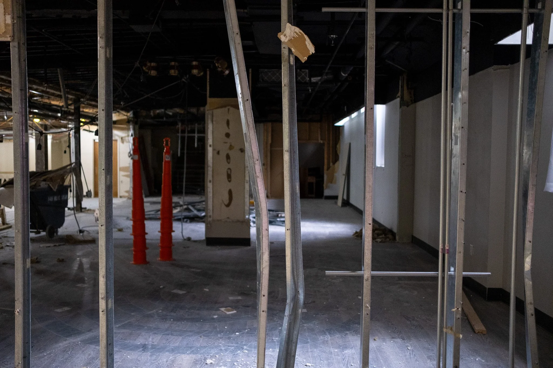
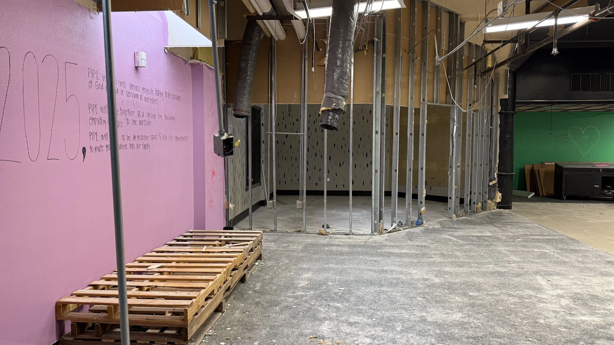
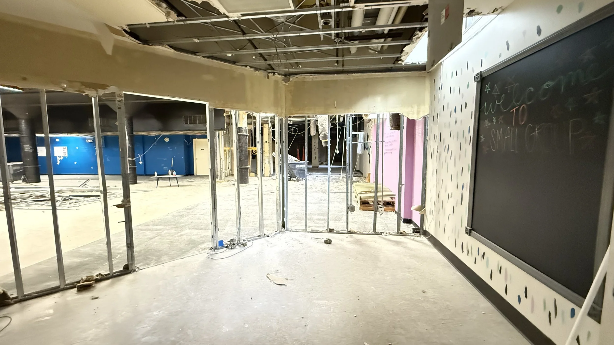
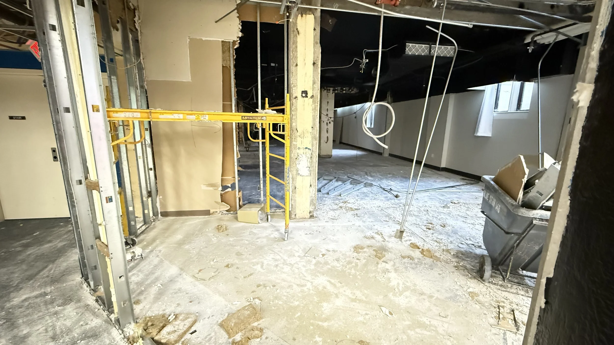
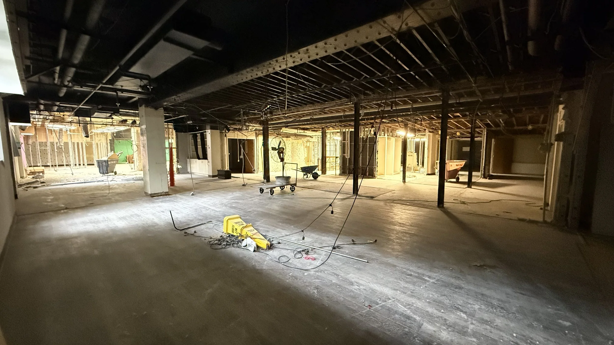
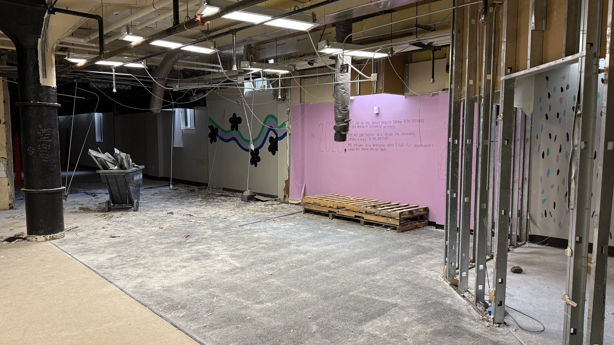
What’s next
We will be in the demolition phase for the next two or three weeks. There’s a LOT to do and a LOT of mechanical engineering to be done to remove some of the historic materials in the walls and ceilings. We affectionately call the space “The Pipe” as a nod to the days when the youth group used to meet at Paul’s Pipe Shop, but if you look at the astonishing number of pipes hidden above drop ceilings, we could easily have named the room after them!
The exciting thing about demolition is finding amazing and hidden treasures that we never would have found, like this floral wallpaper! Additionally, the stone wall you see behind the plaster is an original foundation wall of the church house, which was built at the end of the 19th century!
How’s the project budget going?
As anyone knows who has done renovation projects before, project budgets are always a fluid matter. To accurately estimate the project costs, our architectural team partnered with Tower Pinkster, an engineering firm, to provide amazing multi-dimensional renderings of as much of the space as they could access with cameras and laser modeling devices. Those renderings were passed along to our vendors who were able to more accurately understand the project scope and who submitted conceptual budgets for their particular trade areas. All of that information was presented to the Session in April 2024 as we began to consider whether or not to do this project.
In the 18 months since those conceptual numbers were submitted several issues have converged—from changes in supply chain predictability, the market fluctuations of material costs, to labor costs and more—and have conspired to create a nearly 15% increase in the actual bids we received from our target vendors.
The project we had approved at $3.9M was bidded out at $4.4M, an increase of nearly $500K across all trades. This total cost was unacceptable to our team and so we have entered into a comprehensive “value engineering” phase with our construction team and architect to see where compromises might be made in materials, functions, or overall scope to reduce the costs to a better position. Already we have identified $250K in changes—some of which are aesthetic, others of which were quite major—and we hope to work with our vendors to continue making changes to reduce our actual costs.
We believe the end result will still be amazing and innovative and a truly unique space for youth and young adult ministry, but it is disappointing to have to let go of some hopes and dreams we had due to market instability.
It’s already august. when’s this project phase wrapping up?
Due to a lengthy engineering and permitting phase, we are regrettably about 12 weeks behind schedule. Our revised completion date for this project is—hopefully—Easter 2026. While other delays are certainly possible, we are practicing our patience and our best waiting skills as we watch the project unfold.
That’s it for now….more next week!
—JN

